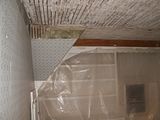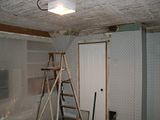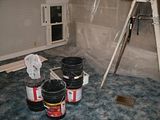Make sure your floors are protected during your renovation.
Make sure your walls ( studs ) are square and flat before you drywall. The plaster and lathe walls weren't always straight. Add boxes and wiring for new electrical plugs if you are doing that and also add boxes and necessary wiring/cable for a phone line/cable/internet if you are adding these wires. Replace your electrical wiring if it's within your power and add a switched outlet if you'd like. In a spare room sometimes it's nice to have a switch turn on a lamp instead of a ceiling fixture. Replace your ceiling fixture with a fan-rated box. Don't know if you are adding a ceiling fan but if you do or if you plan on the possibility add the box now. Wire accordingly. On the walls that you have open, do the rooms on the other side need outlets? Do they need cables? Internet? Wall Sconces? you've got access to those walls now.....add what you need! Need to relocate your thermostat? Open wall to the main hallway? Now's the time! Outlet for the vacuum cleaner in that hallway? Switched nightlight in the hall? That's a neat idea I saw a few years ago. Electrical outlet in hallway for a A/C smoke alarm? Not a bad idea. Lots of options.....
Need to add a wiring chase from the basement to the attic for future wiring upgrades/replacement? Open wall....easy to do...
Insulate the outside walls. If you have a wall that butts up to a bathroom, insulate that, too. Help to keep the noise down. Make sure you use the proper insulation.
Once again, make sure your walls are straight and square. That was the biggest issue I had when I pulled my plaster and lathe off.....
Mark
[This message has been edited by Firefox (edited 03-07-2011).]




















